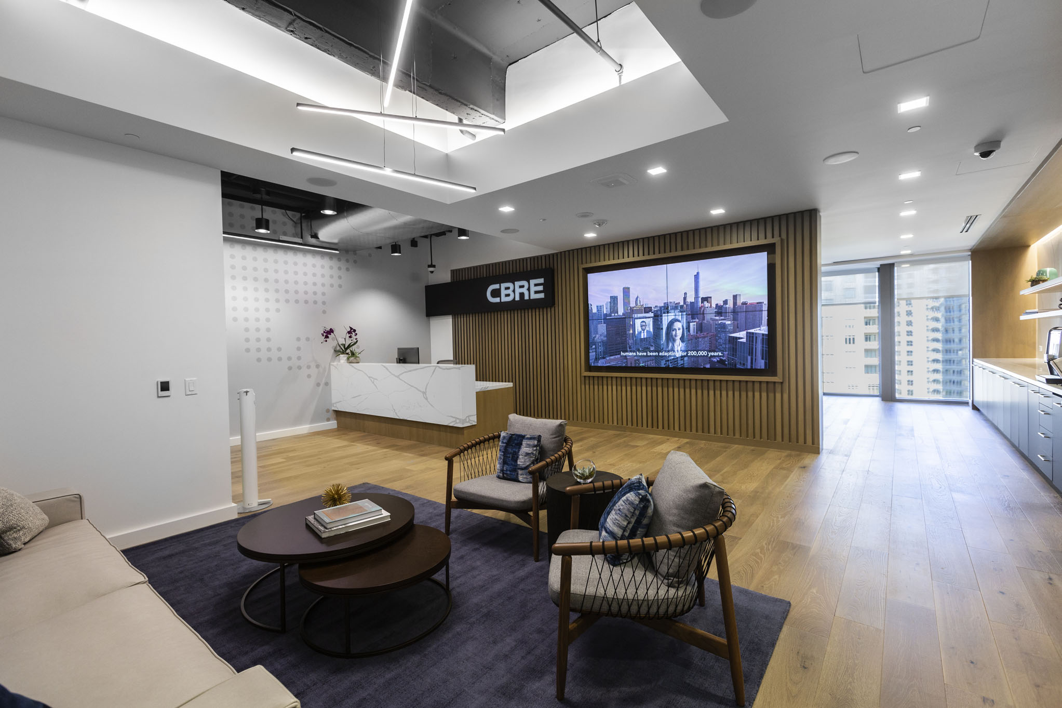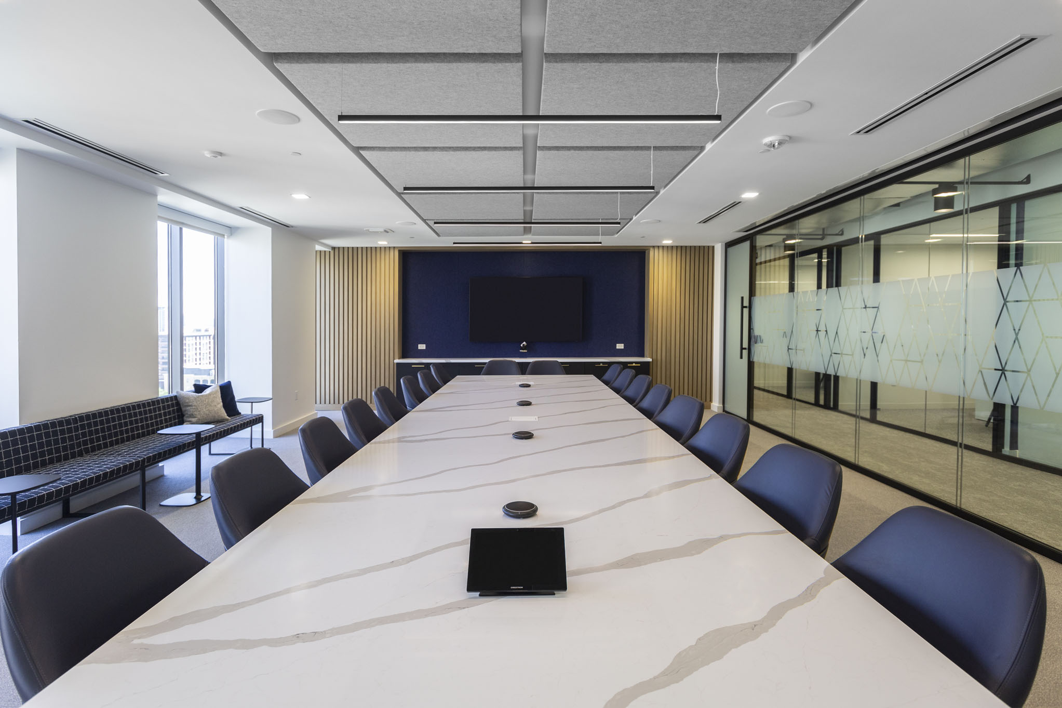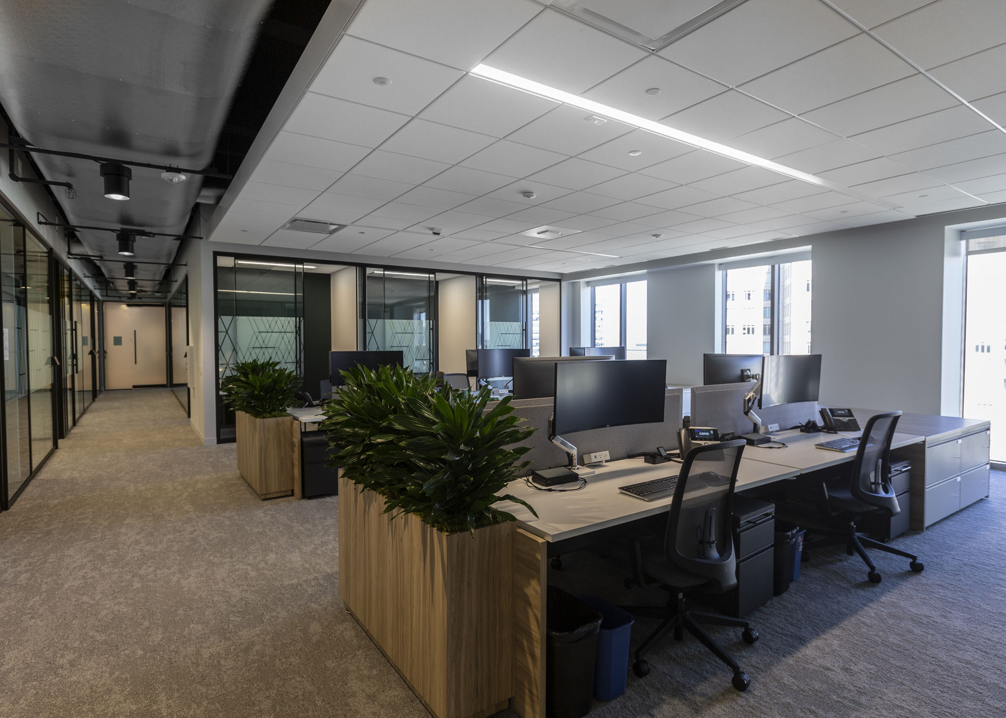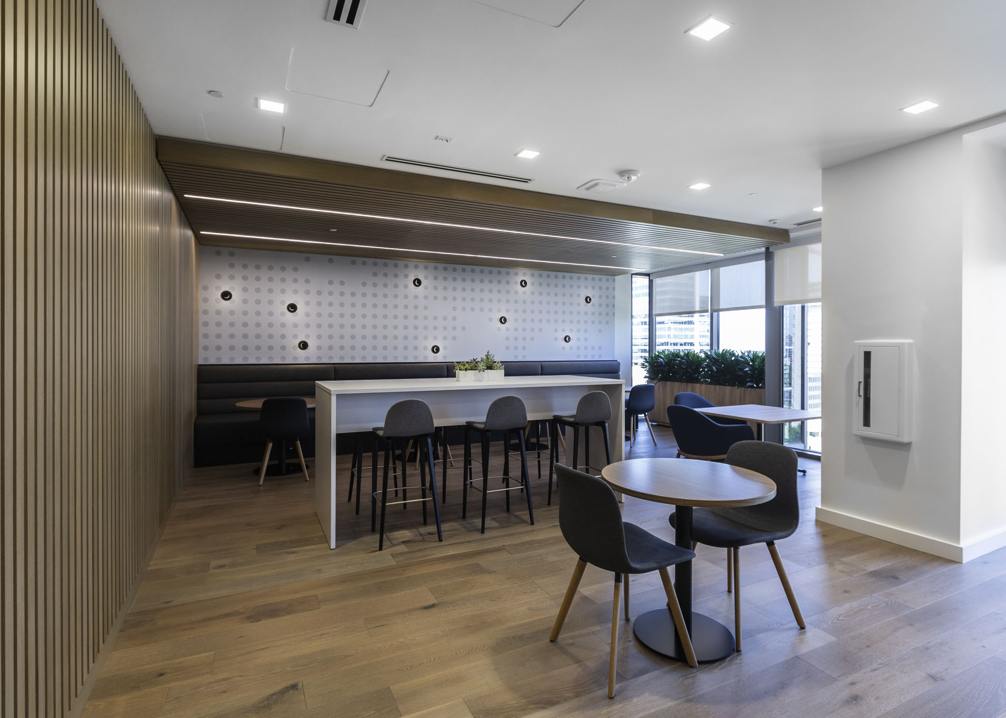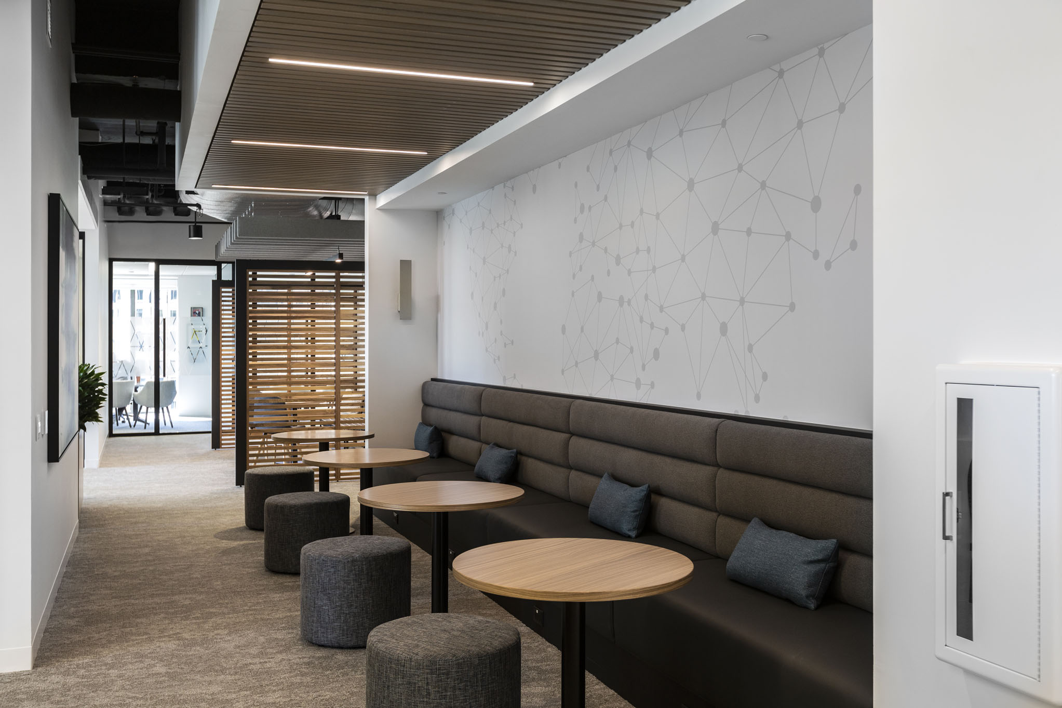Eric Gilbert, principal of Scott + Reid General Contractors, talked to Invest: Dallas-Fort Worth about the ongo...
Read MoreCBRE Group, Inc., the world’s largest commercial real estate services and investment firm, chose Scott + Reid for the 12,000-square-foot expansion of their Dallas, Texas office.
Designed to house this client’s executive team, high-end finishes were integrated throughout the space. Additionally, a desire for privacy and flexibility was of key importance. The result incorporates open workspaces, private video conference areas that can flex into larger spaces to accommodate more people, demountable glass wall partitions from Muraflex – a sound resistant system comprised of double glass with sound gasketing for a tight seal, and varying acoustical treatments to aid in noise control. Finishes include wood floors, custom banquette seating in collaboration areas and lounge, 3Form wall panels, Mechoshades and felt wall coverings. To create a more sophisticated feel to the open ceilings in common areas, exposed duct work was encased in an aluminum jacket.
As construction was commencing, COVID-19 began to affect how everyone was able to conduct business. The impact of the pandemic resulted in multiple changes to job site policies and procedures, including monitoring physical conditions of all subcontractors and maintaining distancing protocol. It also affected manpower, building access, and material lead times and delivery. These obstacles combined with a constricted timeline, firm end date, and long lead items meant collaboration and communication were of utmost importance. Scott + Reid worked diligently with the client and architect to find alternate finish solutions that maintained the original design intent while also adhering to the construction schedule. Even with the challenges faced, the project team was able to deliver a beautiful space for the client to occupy on their intended timeframe.



