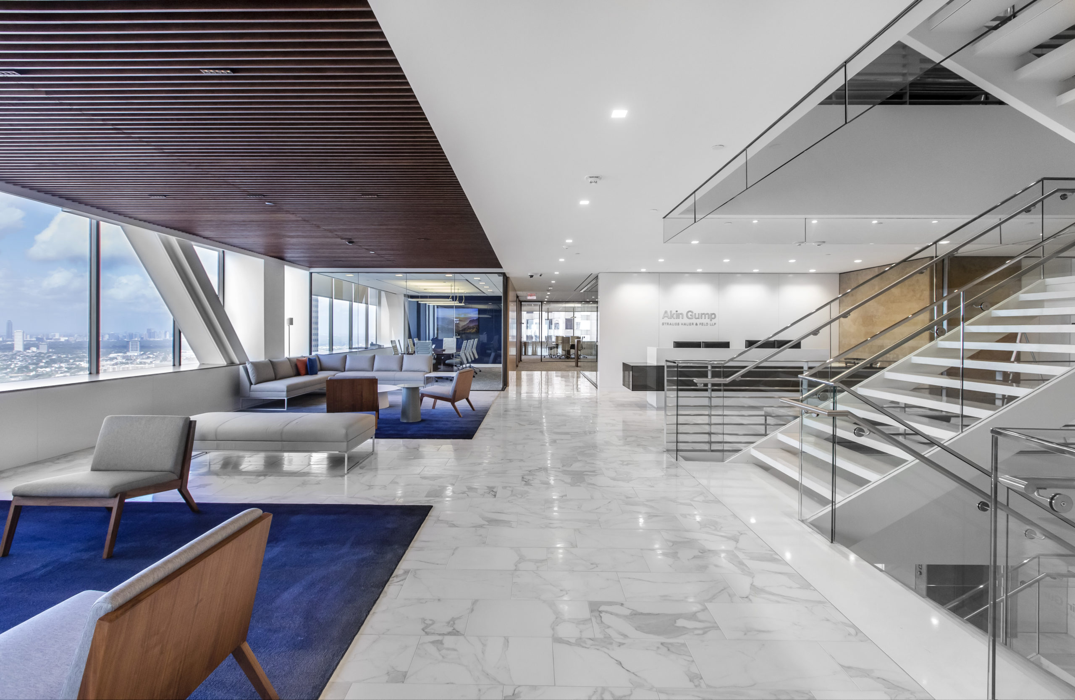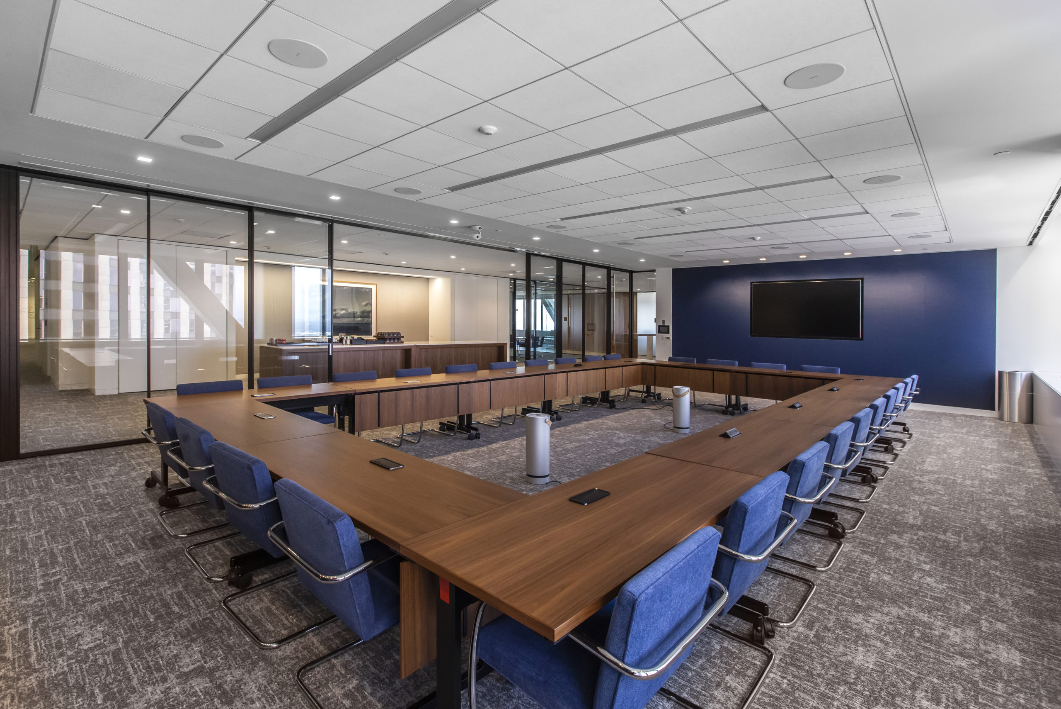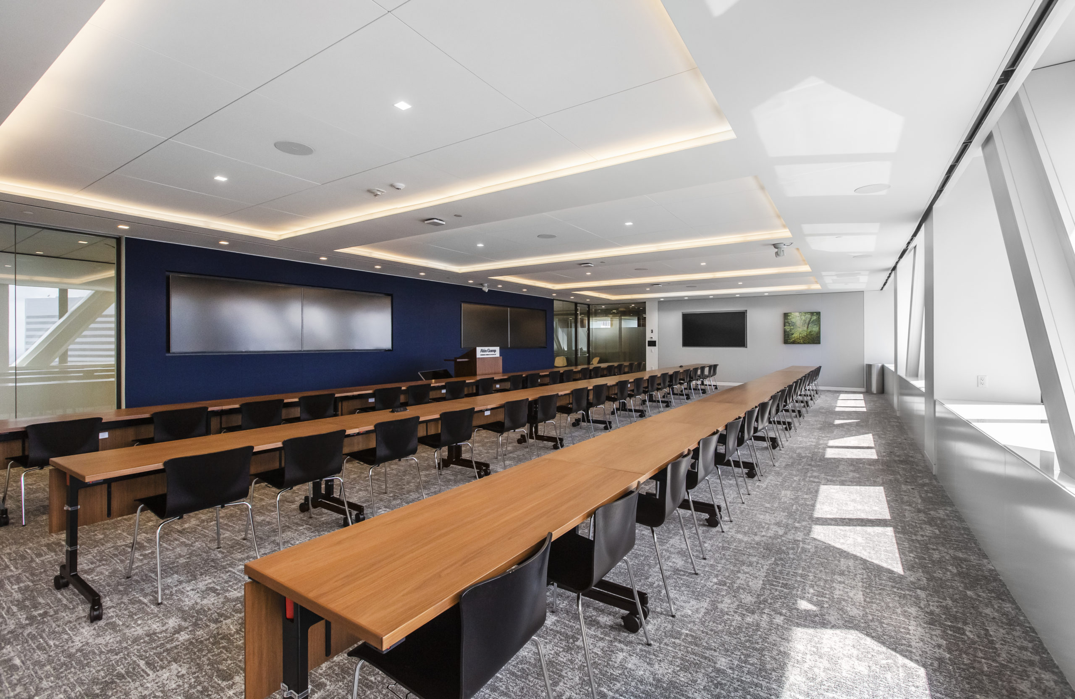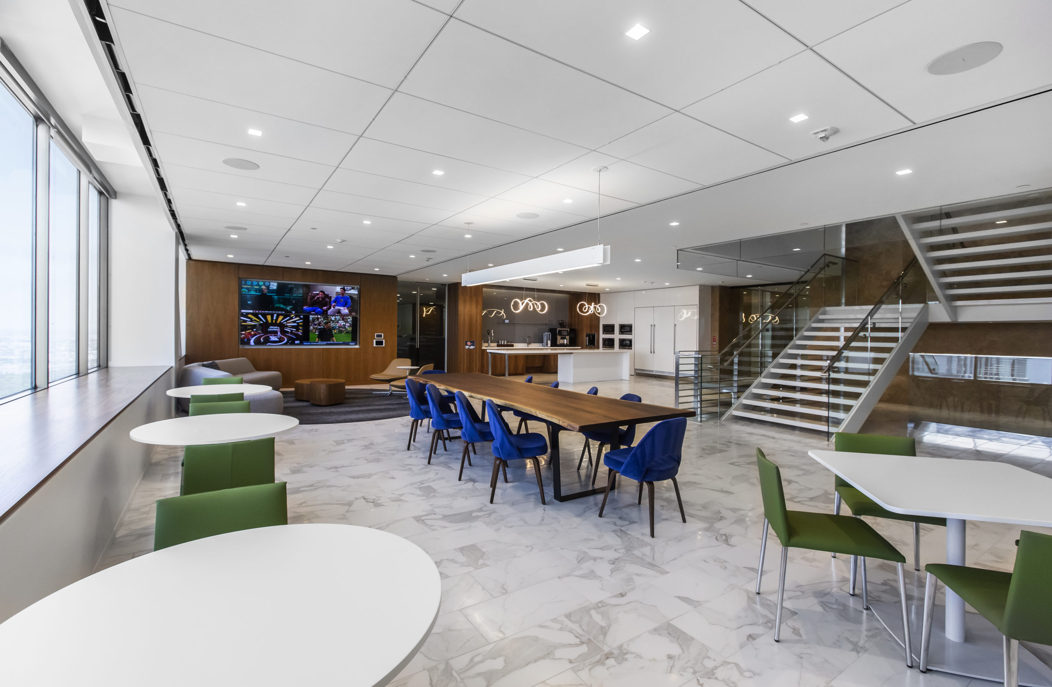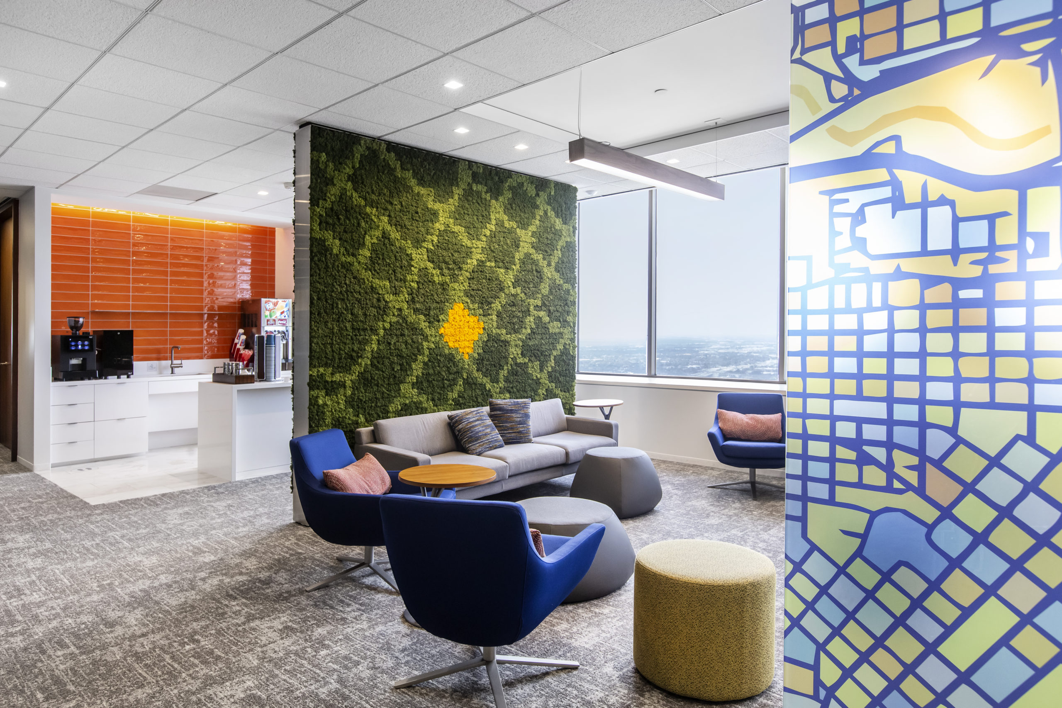Eric Gilbert, principal of Scott + Reid General Contractors, talked to Invest: Dallas-Fort Worth about the ongo...
Read MoreAkin Gump, a leading international law firm, engaged Scott + Reid for a three-floor remodel of their existing office space at CenterPoint Energy Tower, located in the heart of Downtown Houston, Texas.
The design concept was intentional to create a more modern, airy space that integrates natural lighting throughout the space. Unfrosted glass office fronts coupled with unbroken sight lines maximize the entry of daylight and establish connectivity. Neutral, clean, and crisp finishes of white and grey set a distinguished and professional baseline that blends with finish selections. Specialty design elements include a glass graphic of the Houston street grid and a green wall with moss tiles.
The office layout includes private and ancillary office spaces, multiple breakrooms, a coffee room, a relaxation/mother’s room, several conference rooms, and a new fitness center divided into three individual workout rooms that provide differing equipment, a shower, and changing room. Scott + Reid was also responsible for updating the core restrooms with new vanity tops, glass tiling, large format porcelain flooring, and full-privacy partitions. Additional design highlights include high-end millwork, painted glass, stretched fabric acoustic paneling, premium carpeting, and a custom lighting package.
The most unique aspect of this space is the executive suite. The design utilized Adotta glass telescoping partitions that allow the conference room to incorporate with the rest of the floor. The project team salvaged wood from other areas of the office and repurposed it as strategically placed wall paneling. In addition, the lobby received a uniquely designed, glass reception desk.
Initially scheduled as a three-phase project in the occupied space, the project team quickly adapted when the global pandemic hit. Extensive communication, comprehensive safety protocol, and the blessing of building management and Akin Gump allowed Scott + Reid to continue work throughout the mandatory lockdown time period. Despite long-lead times and material delays due to COVID-19, the condensed schedule allowed the project team to complete the final two phases simultaneously and deliver the project 16-weeks early.
Akin Gump’s completed space elevates expectations for legal office design. From the reception’s welcoming portal to the comfortable amenity spaces, large and small details come together to create a soothing ambiance.



