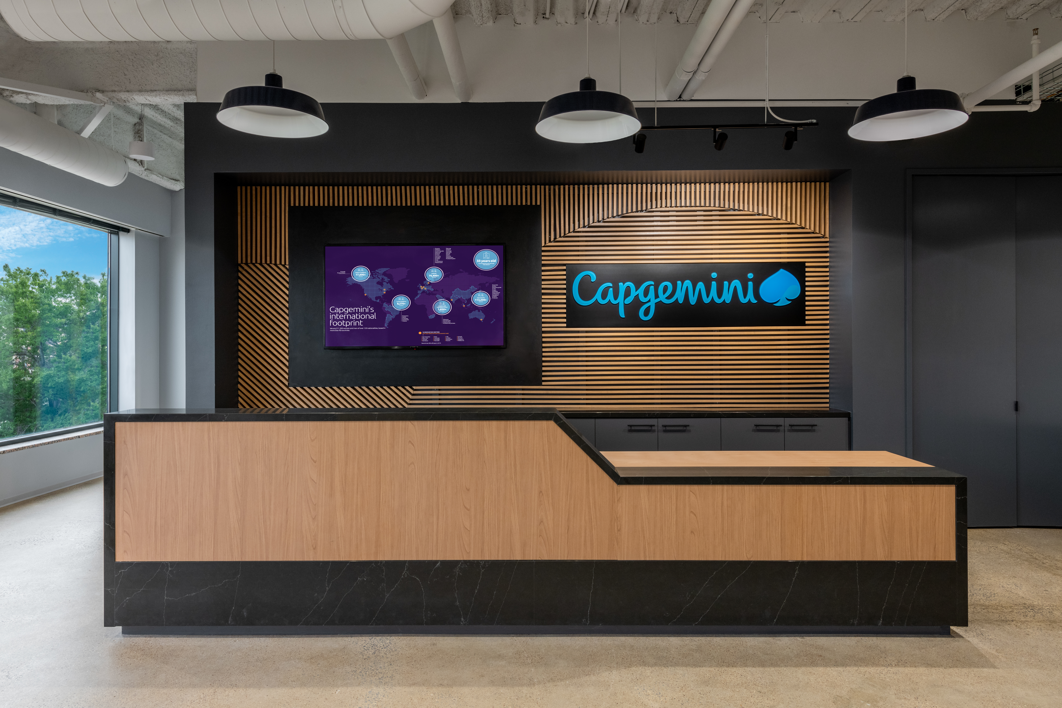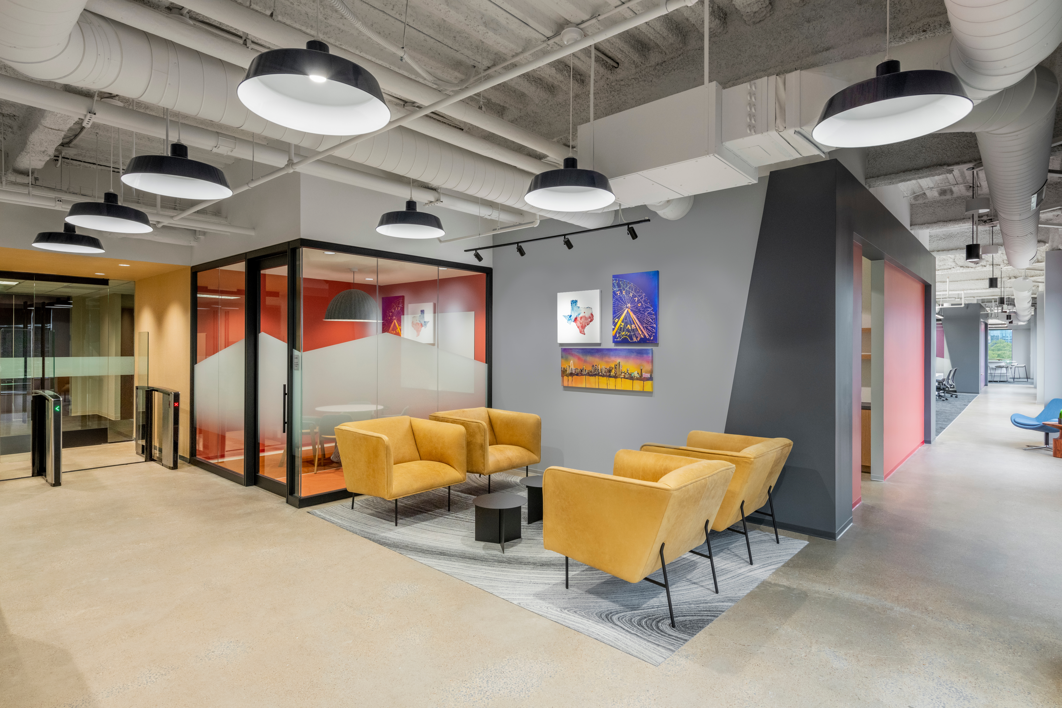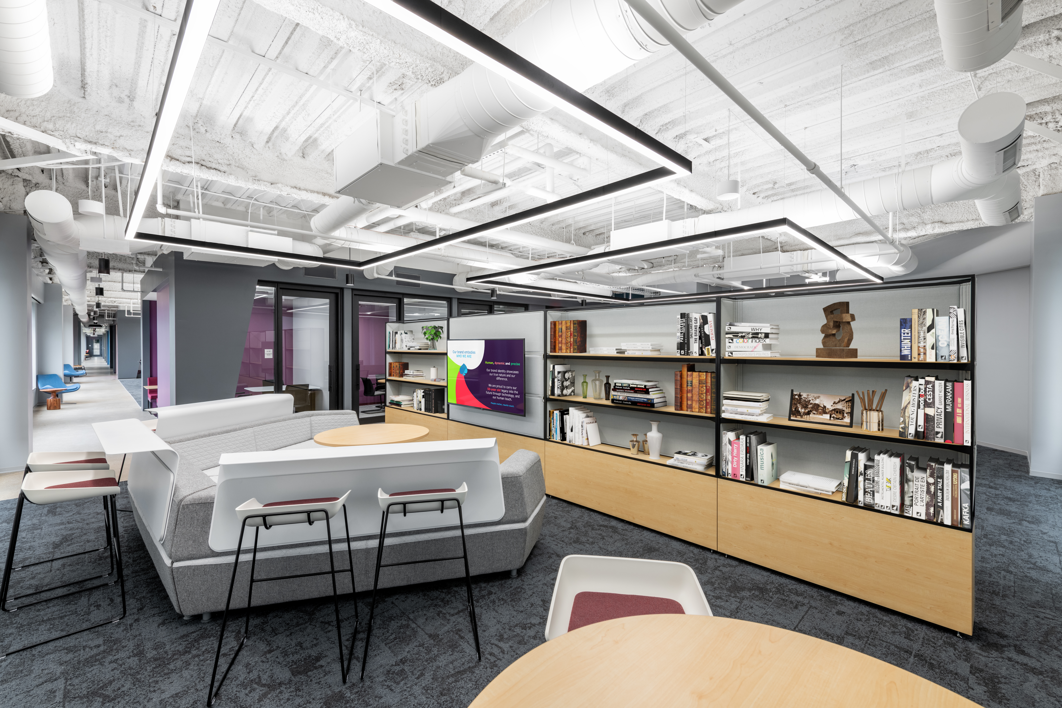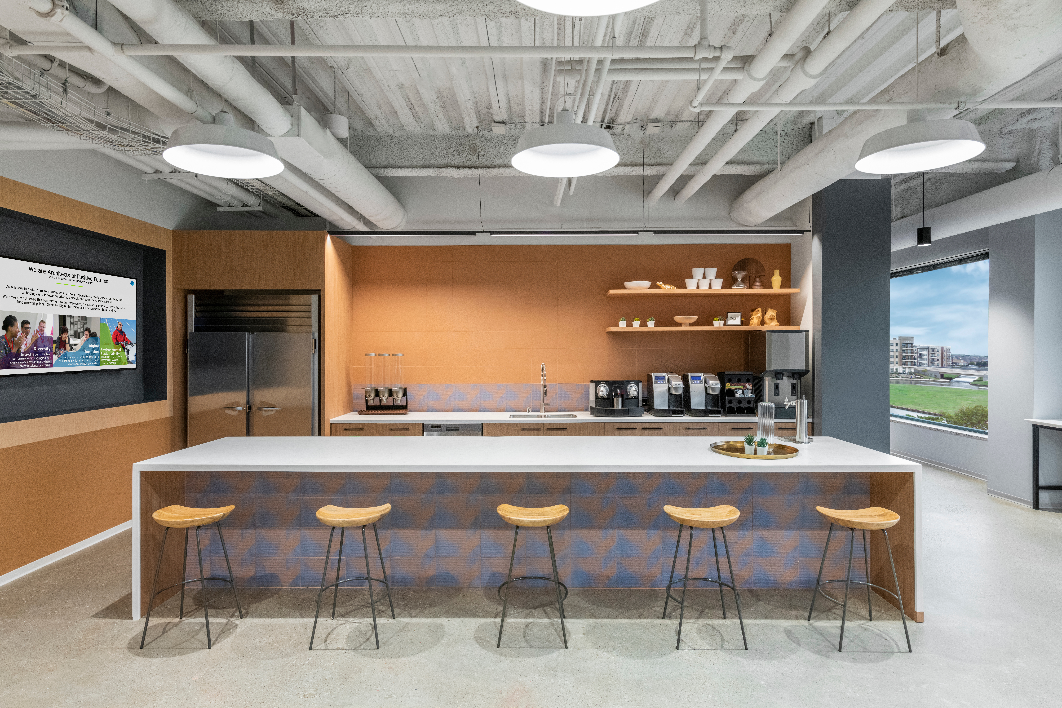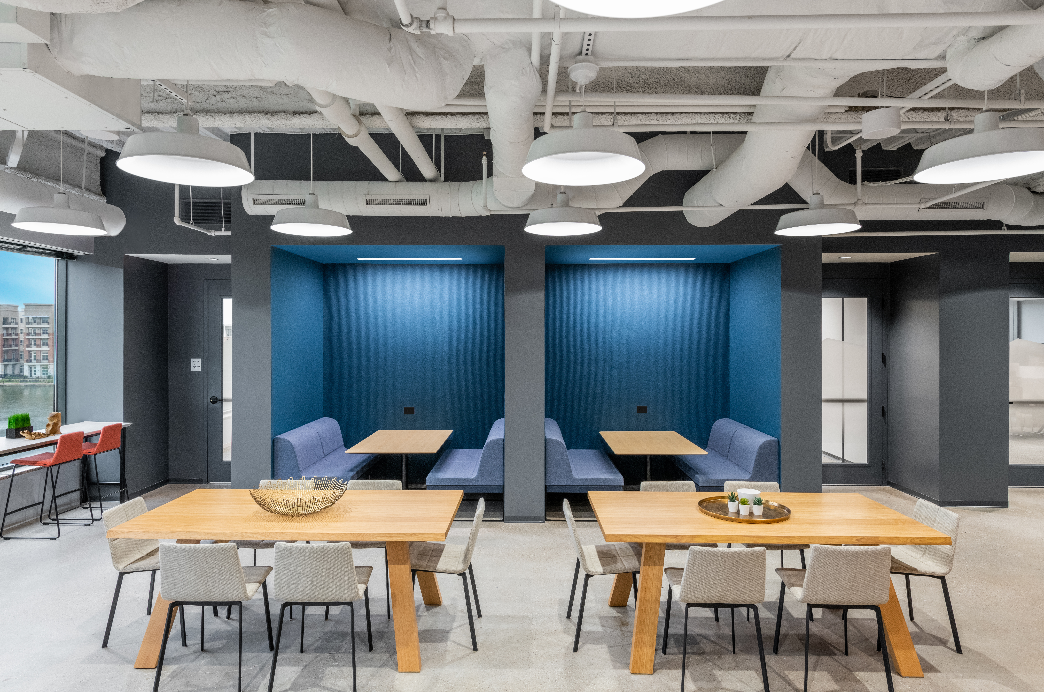Scott + Reid is proud to be featured in the Spring 2025 issue of Texas Architect magazine for our work on Greenhi...
Read MoreSignificant experience within Williams Square led Capgemini, a global leader in consulting, technology services, and digital transformation, to choose Scott + Reid as the general contractor for their 11,131-square-foot office remodel.
Meeting the client’s vision of providing a high-tech, synergistic space, the suite offers collaboration rooms with floor-to-ceiling demountable glass partitions and sliding doors in lieu of private offices. Additional scope included a café-style breakroom, multi-purpose rooms, a wellness room, and an executive boardroom equipped with a 12-foot live edge conference table and touchscreen smart monitors. Unique features of this adaptable office include turnstile “speed gates” at the entryway for added security and safety, open-to-deck ceilings, polished concrete, and varying material, textural, and visual elements throughout that facilitate separations of space for the otherwise open office.
This project presented several challenges for the project team. The COVID-19 pandemic created long lead times and delays for materials. Scott + Reid was able to modify the project schedule and collaborate with our subcontractor partners allowing project progress to continue safely and efficiently. Additionally, the architect and client were located out-of-state. Anticipating the client’s needs, extensive communication, video conferencing, and a virtual punch list walk ensured that the office was successfully completed on time and within budget.



