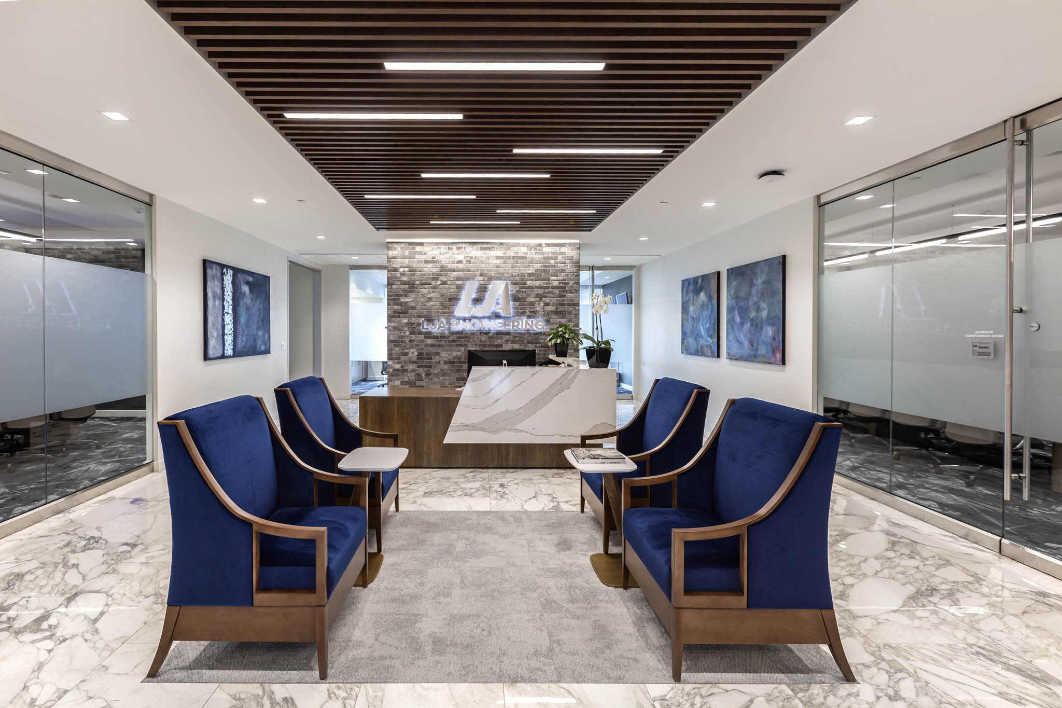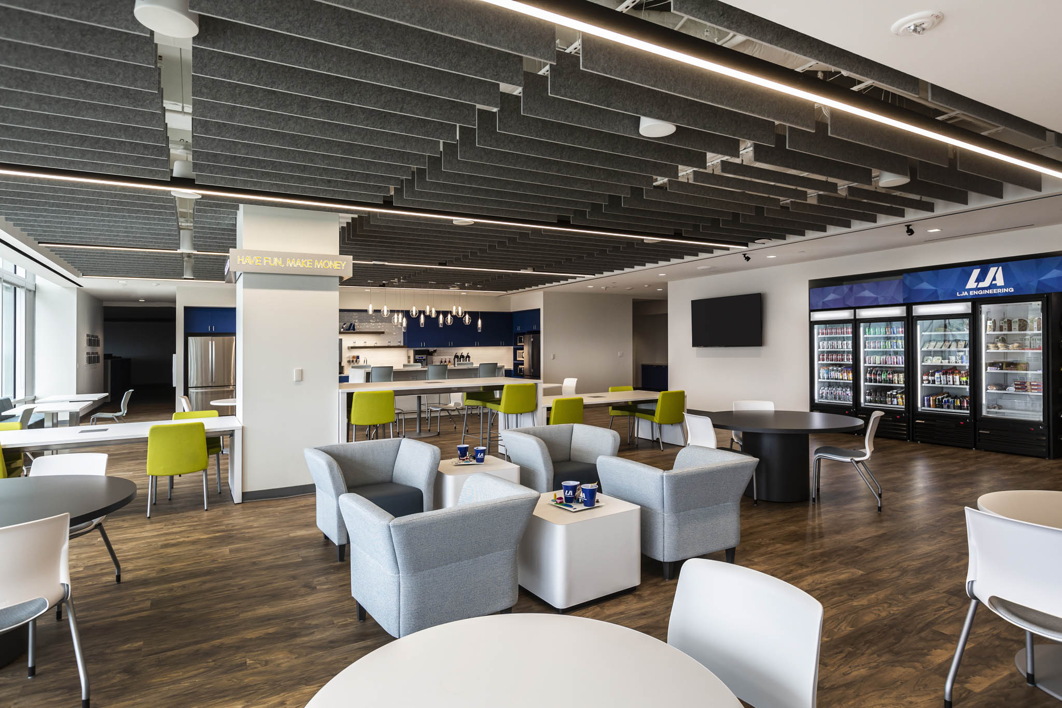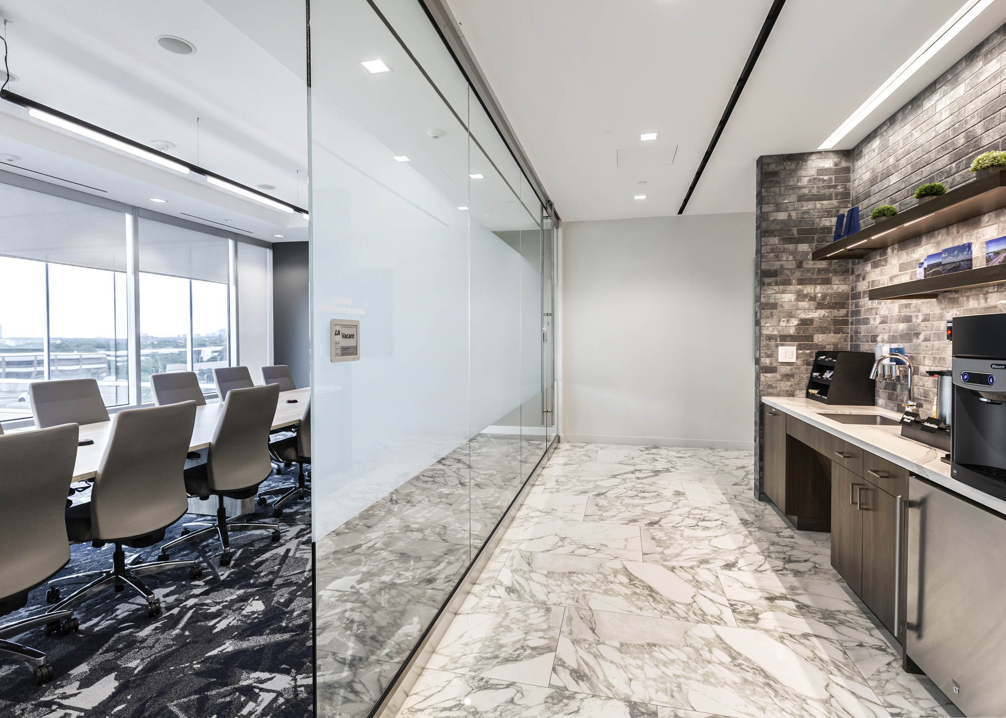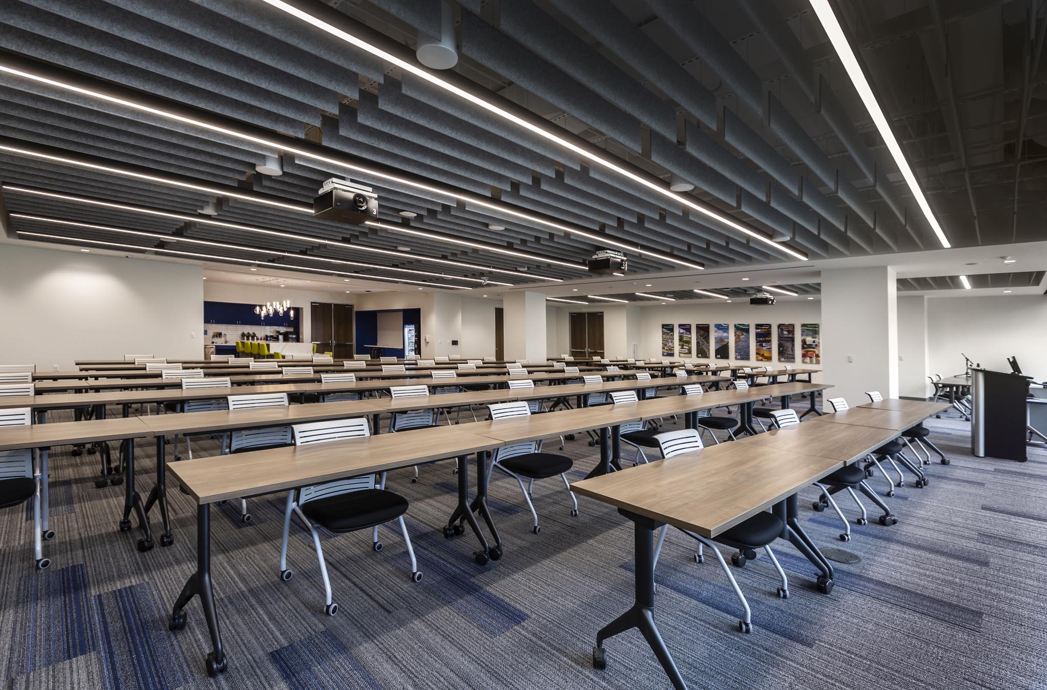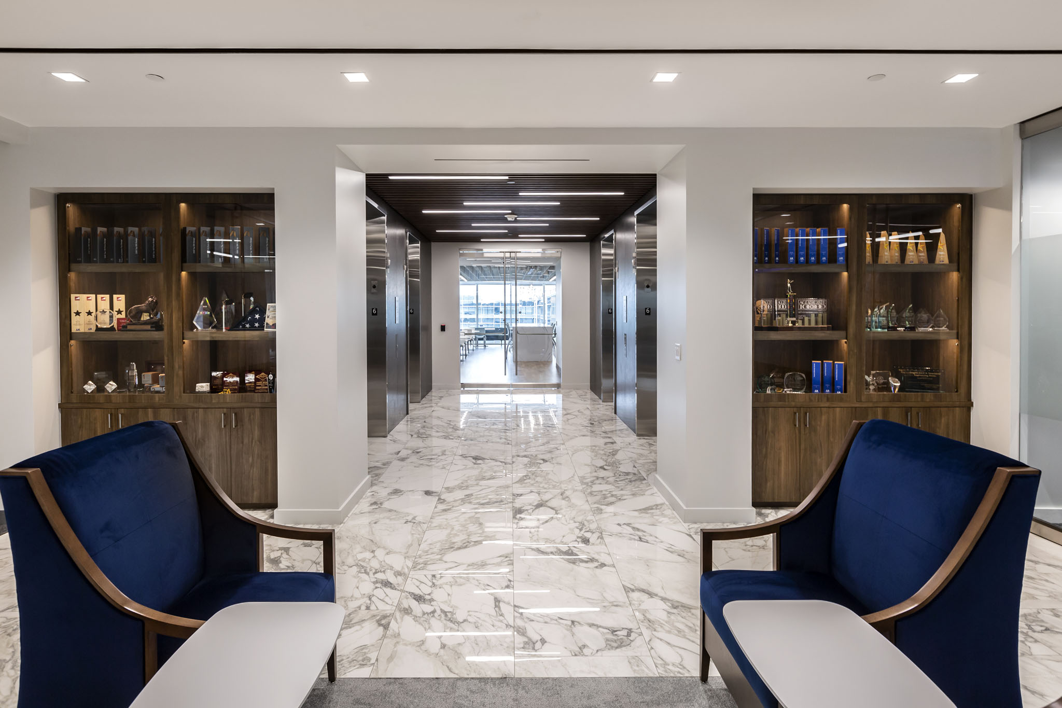Eric Gilbert, principal of Scott + Reid General Contractors, talked to Invest: Dallas-Fort Worth about the ongo...
Read MoreUpon successful completion of various Dallas and Houston projects, LJA Engineering, a full-service consulting and engineering firm serving public and private sectors, chose Scott + Reid to build-out their corporate headquarters in Houston, Texas. The 76,270-square-foot lease spans two floors within Westchase Park II and is a balance of open workstations and private offices. The suite also houses a library, sizeable reprographics area and several smaller print rooms, multiple coffee bars, and a substantial training room with a kitchen.
Sound transmission and privacy were a major concern for this client. To aid in noise control, Armstrong ACOUSTIBuilt ceiling panels were installed in the boardroom, conference rooms, and huddle areas; this provided the clean look of a drywall ceiling, but with high performance sound absorption (up to 0.80 NRC). As this was the first use of the product in the city of Houston, the team worked diligently with the manufacturer and subcontractor partners to execute the installation properly. Incorporation of custom wood and Arktura fabric ceiling baffles also helped with sound attenuation. Careful design preparation and mock-up of locations for HVAC ductwork, safety elements, lighting, and A/V equipment was essential to ensure correct placement without conflict.
The COVID-19 pandemic began mid-construction. Immediately the project team implemented strict safety and health protocols. Temperatures were taken and documented at the beginning of each day, mask wearing was mandated, hand sanitizer made readily available, and no more than 10 people could work in each area. With an average of 100 workers or more on site each day, social distancing was difficult, but necessary. In addition, the City of Houston commenced virtual inspections to ensure work could move forward, while personnel on site were limited. Prompt action and continuous communication ensured the project stayed on schedule despite the limitations COVID imposed.
Excellent communication and coordination at the field level ensured the project team overcame numerous obstacles, including a challenging MEP installation. More than 800 linear feet of concrete was saw cut for floor outlets and plumbing placement. Over 400 cores were drilled for furniture electrical connections, each of which were laid out and scanned prior to drilling. Structural interference required relocation of some cores, but, upon furniture arrival, installation was seamless as all aligned perfectly. Keeping to the 12-week schedule, the finished space provides a beautiful, functional workspace for this repeat client.



