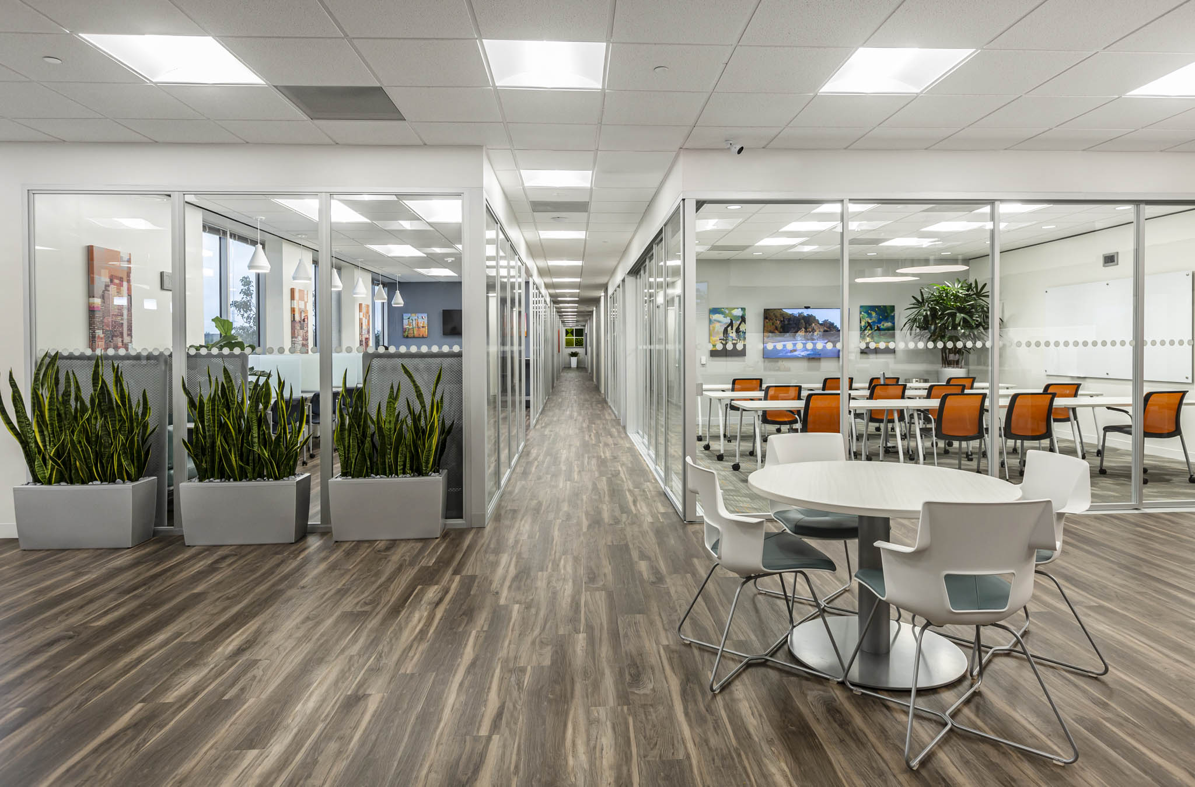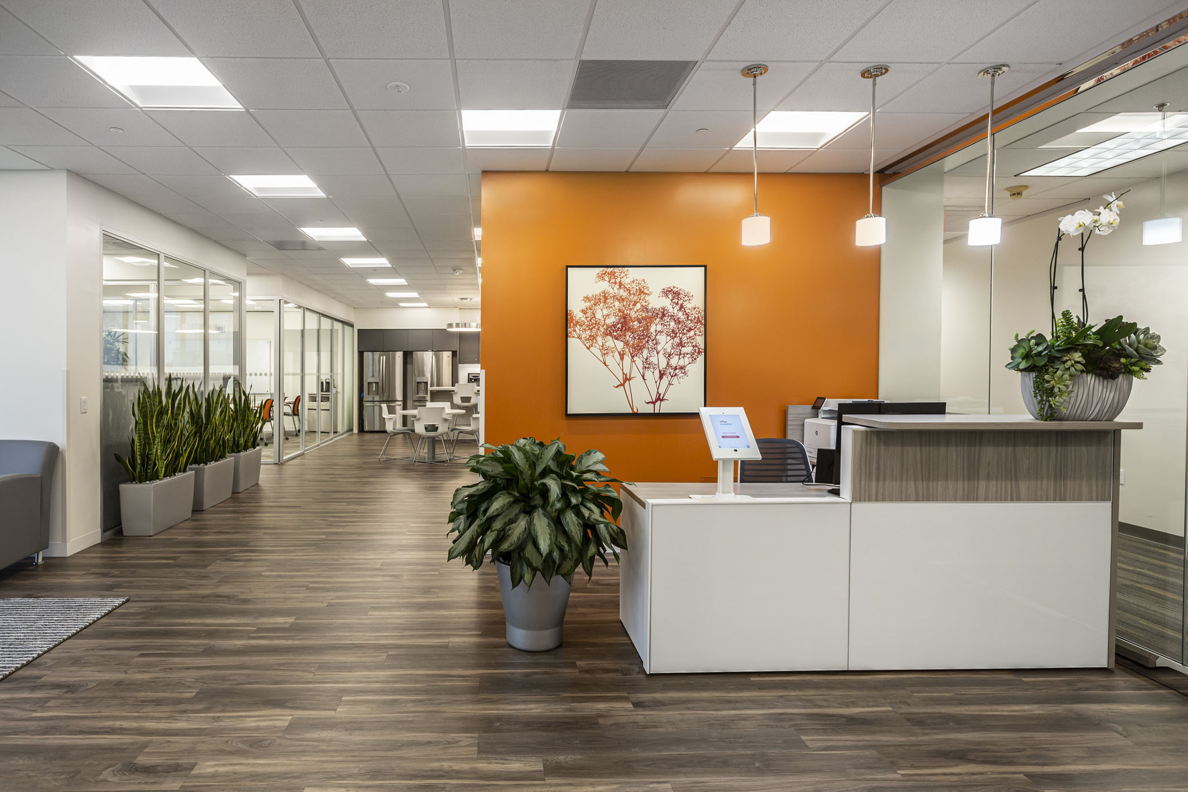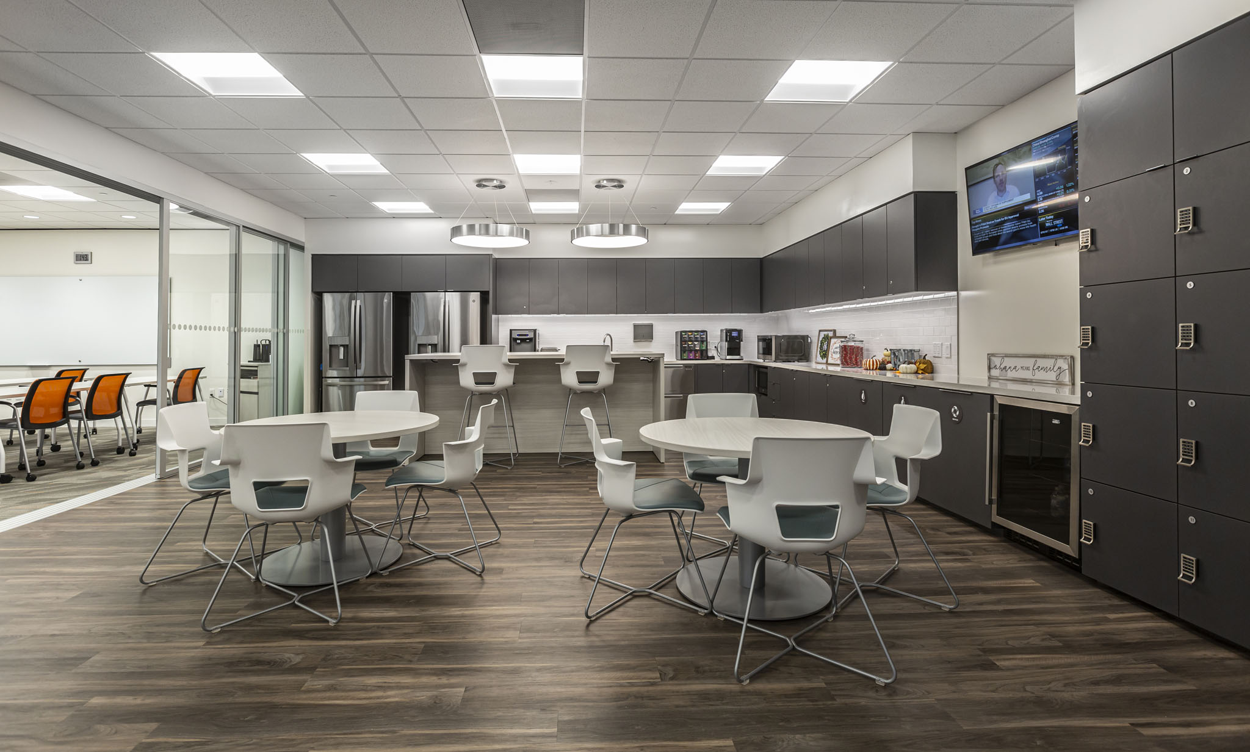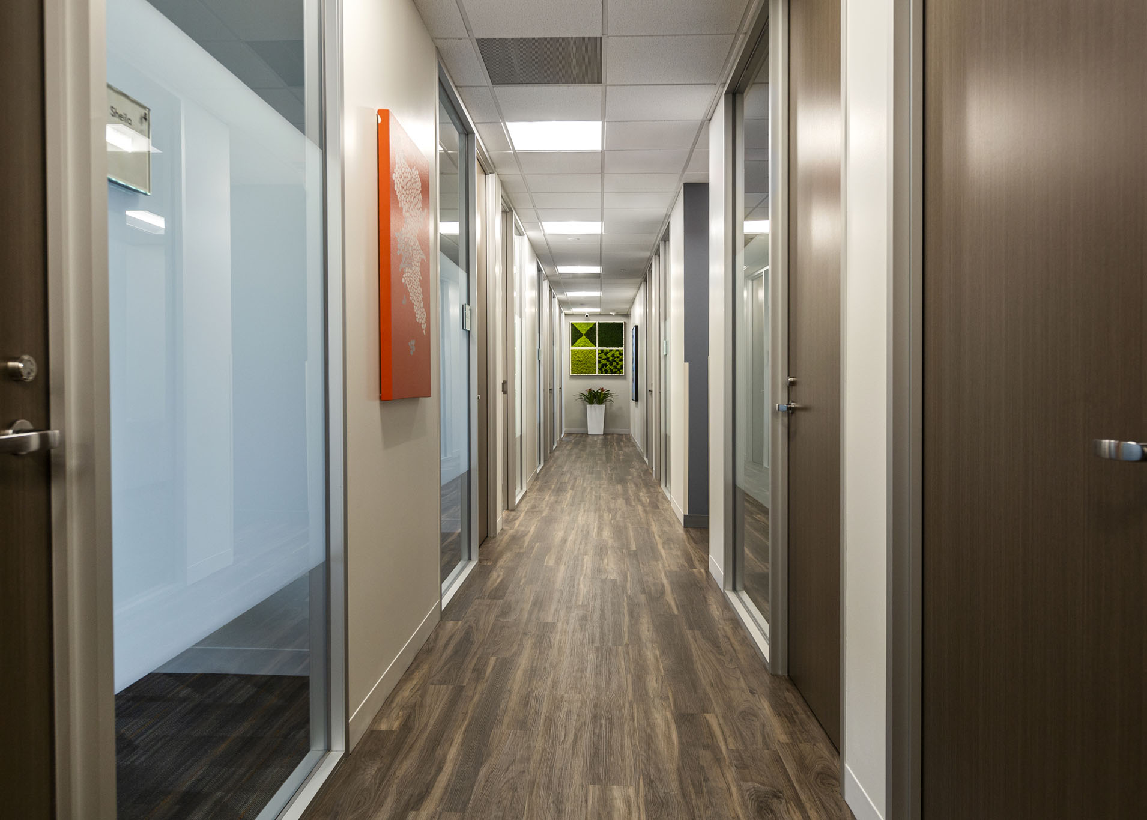At Scott + Reid, safety isn’t a box to check—it’s a value we live by, every single day. That mindset...
Read MoreOffice Evolution selected Scott + Reid for the interior remodel of their newest coworking center at Park Ten Plaza located in the Energy Corridor of Houston, Texas. The 11,404-square-foot suite displays a unique style to this location while still achieving the client’s required overall brand experience.
To accommodate differing clientele needs, the office offers a combination of private, shared, and open coworking spaces. Collaborative areas include conference rooms, a phone room, lounge, and community kitchen. For additional flexibility, a telescoping glass partition was placed between the large conference room and kitchen, allowing for increased functionality to their members. Design highlights include glass office fronts, sliding doors, carpet tile and vinyl flooring, a premium lighting package, and custom millwork.
Several challenges arose during construction. At the start of construction, limited freight elevator access made debris removal difficult. With a secured area and safety measures in place, an exterior window was removed and a trash chute connected to a ground level dumpster. Later, this opening provided easier access for delivery of heavy materials. Another obstacle encountered by the project team was floor levelling for the owner-provided demountable wall system. Scott + Reid collaborated with the vendor and kept in constant communication with the client, architect, and construction manager to provide a resolution and finish the project on schedule.






