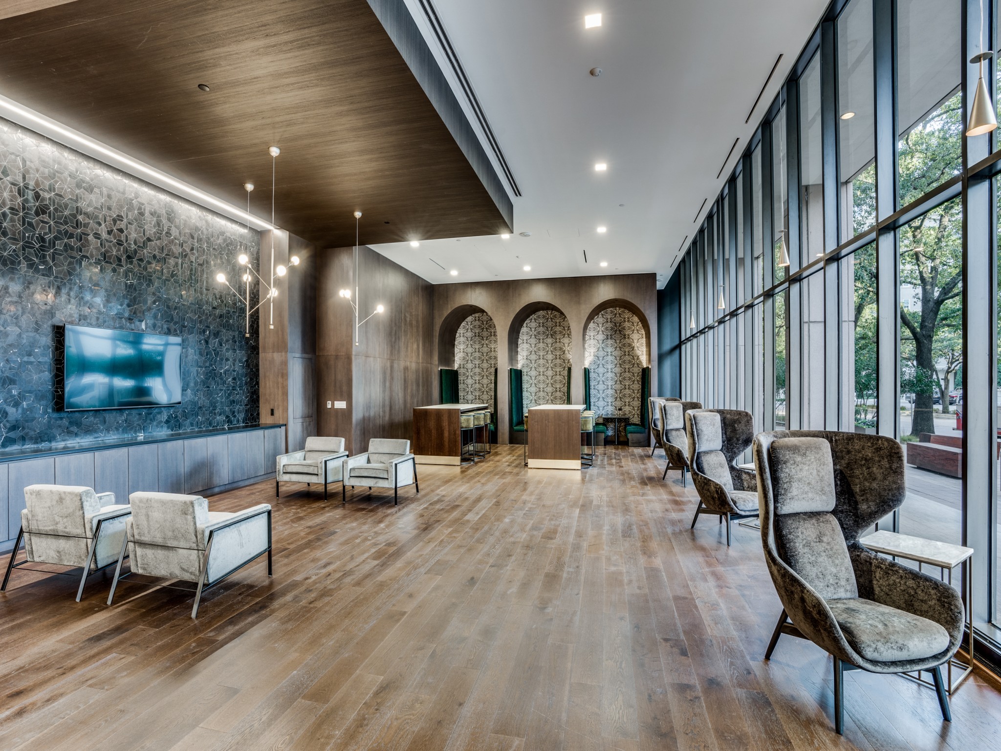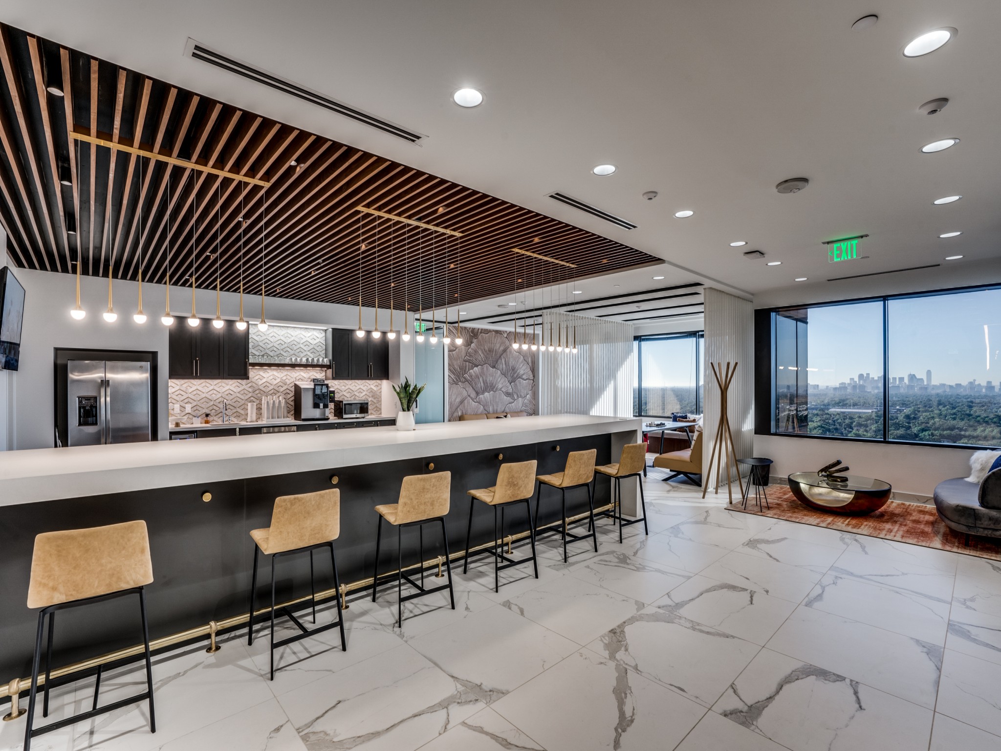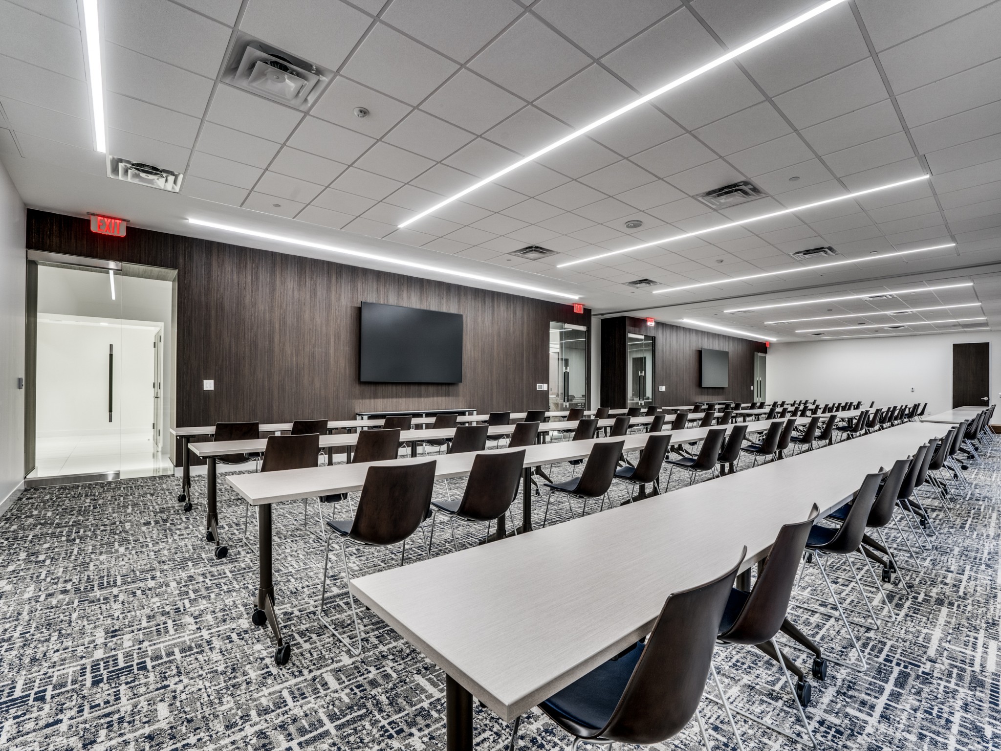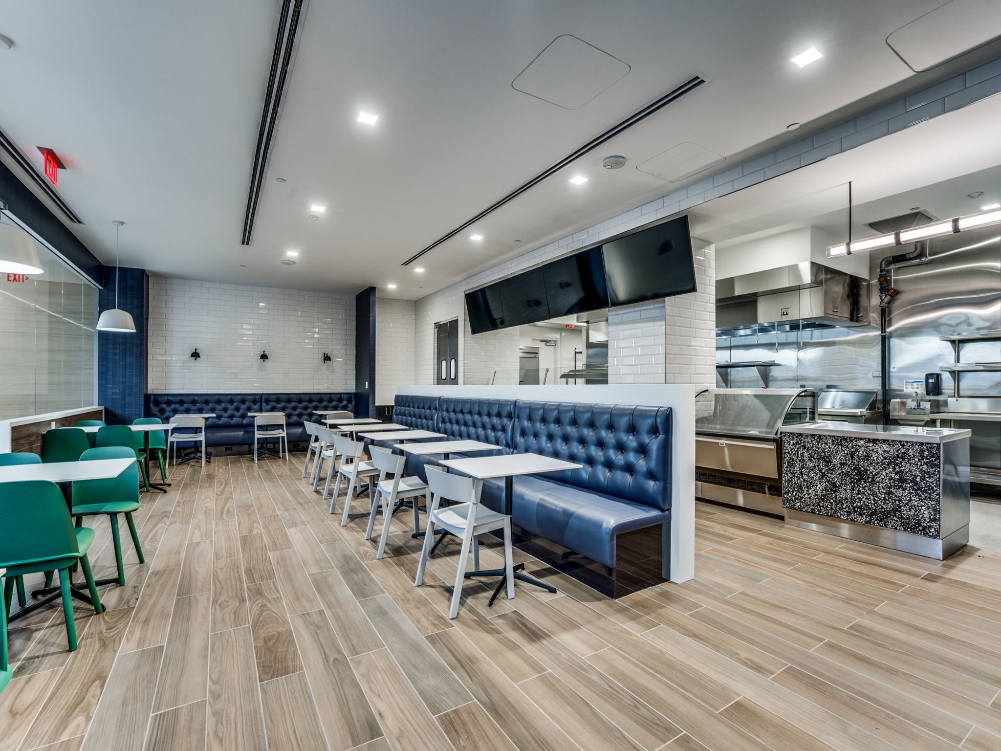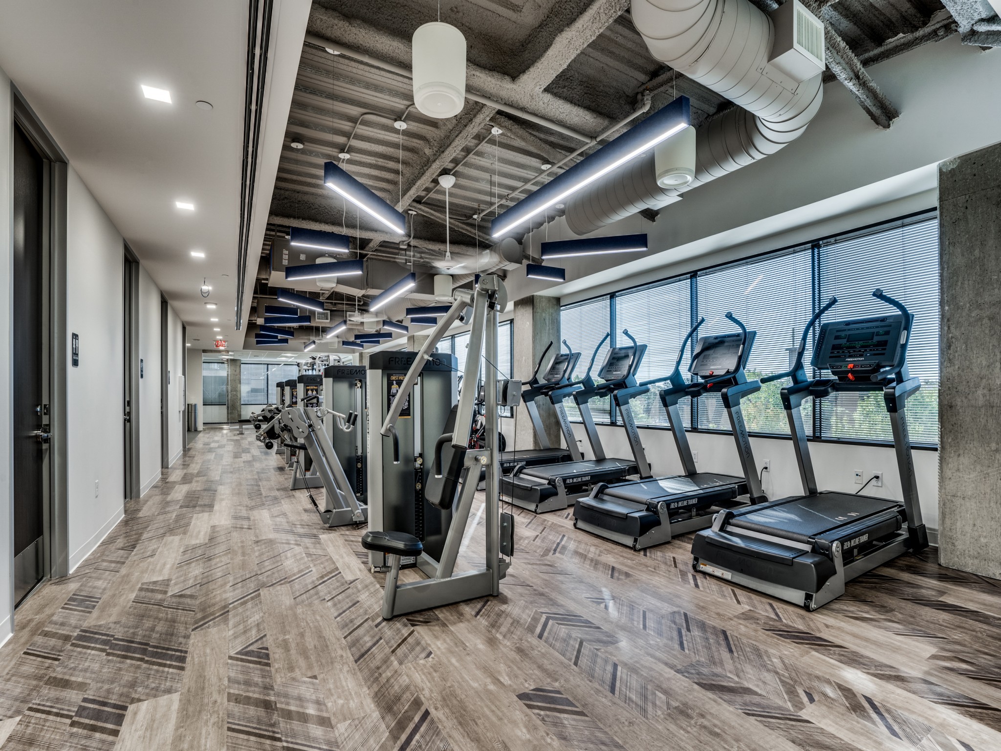Eric Gilbert, principal of Scott + Reid General Contractors, talked to Invest: Dallas-Fort Worth about the ongo...
Read MoreScott + Reid was selected to perform capital improvements at Sherry Lane Place, a premier office property, in Dallas, Texas. The tenant driven design includes a comprehensive amenity package encompassing a large conference center, tenant lounge, a fitness facility, and a café with indoor and outdoor seating.
An ideal space for training, meetings, and entertainment, the conference center is fit with a pre-function area that contains a spacious kitchen and coffee bar, multiple seating areas, and two 40-person conference rooms separated by operable partitions for easy reconfiguration. Design highlights include large format tiles, premium carpeting, and wood slat ceilings. The tenant lounge received hardwood flooring, a 13-inch ceiling cloud, private booth-style banquette seat-ing with individual arched ceilings, and varying wallcoverings – incorporating millwork panels, tile, and custom art graphics.
The fully equipped fitness center is comprised of top-of-the-line machinery, free weights, lockers, four restrooms with showers; and finished with glass paneling in the group fitness area, rubber flooring, floor-to-ceiling mirrors, and a combination of sheetrock and open-to-deck ceilings.
The most unique addition to the office building is the Stir Café. The installation of a fresh air duct and exhaust air duct were required for full kitchen functionality. Through extensive coordination with building management, Scott + Reid was able to route the new ducts from the first floor to discretionary output locations with minimal disruption to surrounding tenants. The completed café features power equipped banquette seating, a linear lighting package, epoxy flooring, a stainless steel servery line and equipment, full-height fiberglass panels and scrubbable ceiling tiles for easy maintenance.
Additional scope of work included updates to base building restrooms and the installation of a large serpentine planter at the building entrance. The project team redirected the sprinkler lines to accommodate the landscaping addition.
A lengthy permitting process and numerous high-end finishes with long-lead times created several challenges for the project team. Scott + Reid maintained a strict schedule through after-hours and night work, and a structured schedule for managing procurement and delivery of materials. The completed modernization of this building will appeal to both existing and new tenants.



